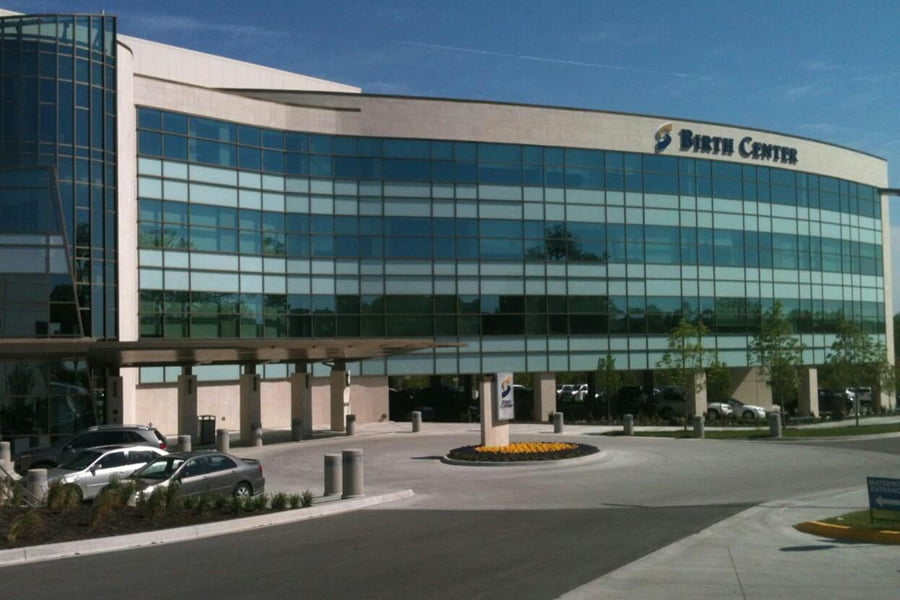Shawnee Mission Medical Center Birth Center
Project Description
This four-story expansion wing included 26 labor/delivery rooms, nursing stations, a recovery/post-partum floor, 26 neonatal intensive care unit rooms, covered parking, admitting and connections to the existing Birth Center and main hospital.
Work included relocating the existing 15-kV main service to the hospital and installing a new 200a 15-kV service with 2500 kVA substation transformer. Capital Electric added a new 1500-kW generator to the existing paralleling gear and installed four automatic transfer switches as part of the emergency system. Building information modeling and GPS equipment guided the placement of prefabricated branch conduit racks. Work also included installing a digital addressable lighting system that can program settings, dimming and daylight harvesting. Subcontracts included voice/data, fire alarm, security, nurse call and card access.
Shawnee Mission Medical Center Birth Center
- Location: Shawnee Mission, Kansas
- Completion Date: July 2013
- Contract Value: $6,565,681
- Size: 85,000 square feet
- Owner: Shawnee Mission Medical Center
- General Contractor: United Excel Construction
- Architect: Hofer Wysocki Architects, LLC
- Engineer: Henderson Engineers

