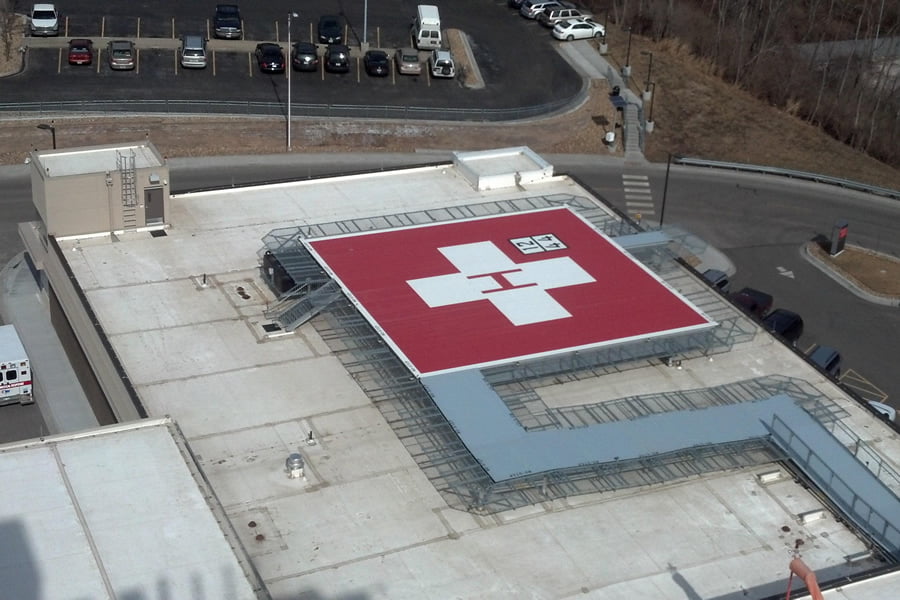North Kansas City Hospital ED
Project Description
This emergency department expansion included 42 treatment rooms, four triage rooms and three trauma rooms to accommodate patients’ needs. This project also included relocating a ground level helicopter pad to the roof of the expansion.
Capital Electric provided electrical installations for this project and subcontracted nurse call and fire alarms. An 800A 480-v normal power feed was routed through the existing hospital to feed the new expansion. Capital Electric installed an outdoor 300-kW emergency generator and four transfer switches to handle emergency requirements. Aircraft notification beacons were installed on parking lot light poles and building perimeters to meet requirements for the roof-mounted helicopter pad. Capital Electric used overhead cranes and extensive traffic redirection to complete this project.
North Kansas City Hospital ED
- Location: Edgerton, Kansas
- Completion Date: February 2013
- Contract Value: $1,633,501
- Size: 34,000 square feet
- Owner: North Kansas City Hospital
- General Contractor: Universal Construction
- Architect: HMN Architects, Inc.
- Engineer: Brack & Associates, P.A.

