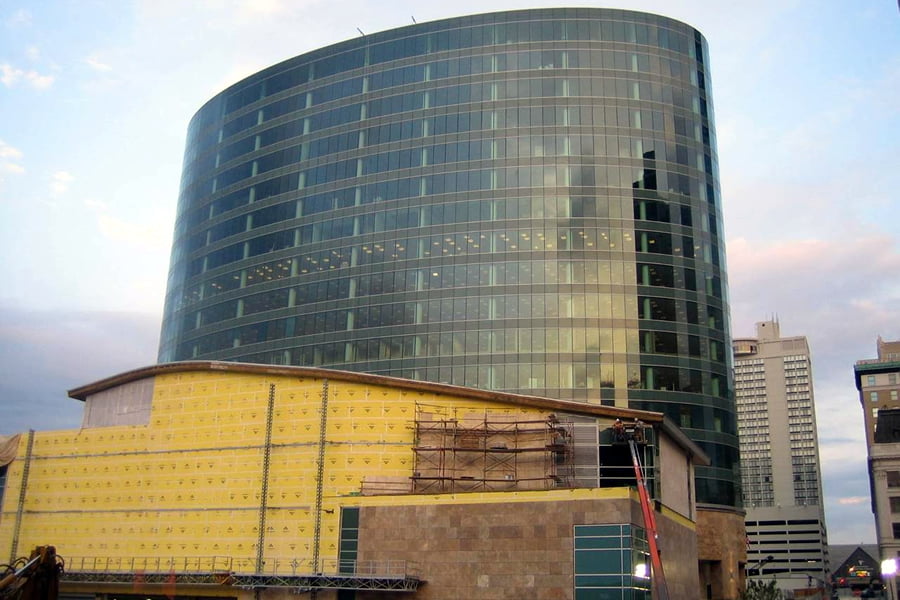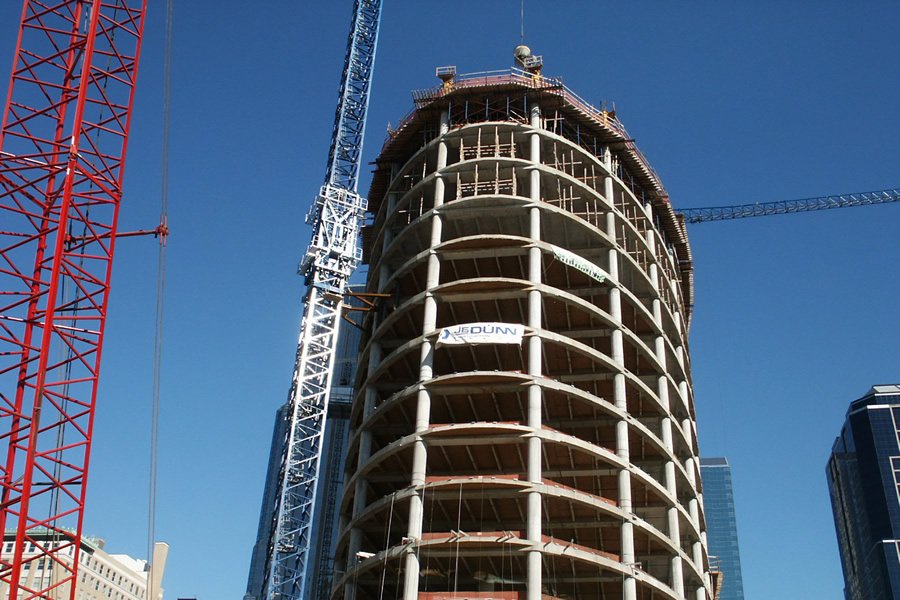H&R Block World Headquarters
Project Description
The H & R Block World Headquarters was the first major project for the South Downtown Revitalization. The project included construction of an 18-story high-rise office building with a data center, a three-story building that included a cafeteria, training rooms and retail space, and the 320-seat Kansas City Repertory Theater. An underground, five-level parking garage was constructed beneath the building.
Scope of work included feeder rough-in for KCP&L utility switchgear, transformer vault underground conduits, emergency and normal power bus-way risers, generators and paralleling switchgear, UPS systems, and fire alarm and security wiring. Capital Electric Construction installed 15,000 lighting fixtures, 57 miles of conduit and 327 miles of wiring.
H&R Block World Headquarters
- Location: Kansas City, Missouri
- Completion Date: June 2007
- Contract Value: $19.5 million
- Size: 914,000 square feet
- Owner: H&R Block
- General Contractor: JE Dunn Construction
- Architect: 360 Architecture
- Engineer: ME Engineers


