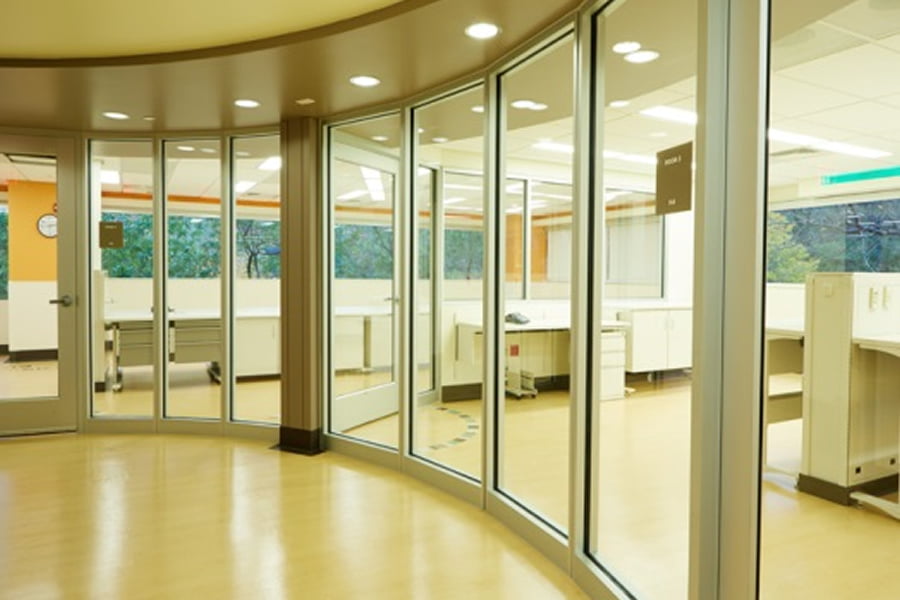Children’s Mercy Hospital Genetics & Genomics Lab
Project Description
This renovation project turned office space into a state-of-the-art scientific lab for molecular genetics and genomes research.
Capital Electric installed a new 480-v, 2500-amp normal power service, as well as a 480v 2000a emergency power system. This included installation of six transfer switches and one 45-kVA UPS.
The 750-kW emergency generator was installed outdoors and concealed below grade in a concrete vault. LED accent cove lighting was installed on the genomics side of the renovation. Installations also included a new tele-data service and data center, an addressable fire alarm system, medical gas alarm and a card access system. Overhead cranes were used to complete this project.
Children’s Mercy Hospital Genetics & Genomics Lab
- Location: Kansas City, Missouri
- Completion Date: September 2012
- Contract Value: $1,017,086
- Size: 17,000 square feet
- Architect: Pulse Design Group
- Engineer: Brack & Associates P.A.
- Owner: Children’s Mercy Hospital
- General Contractor: McCown Gordon Construction

