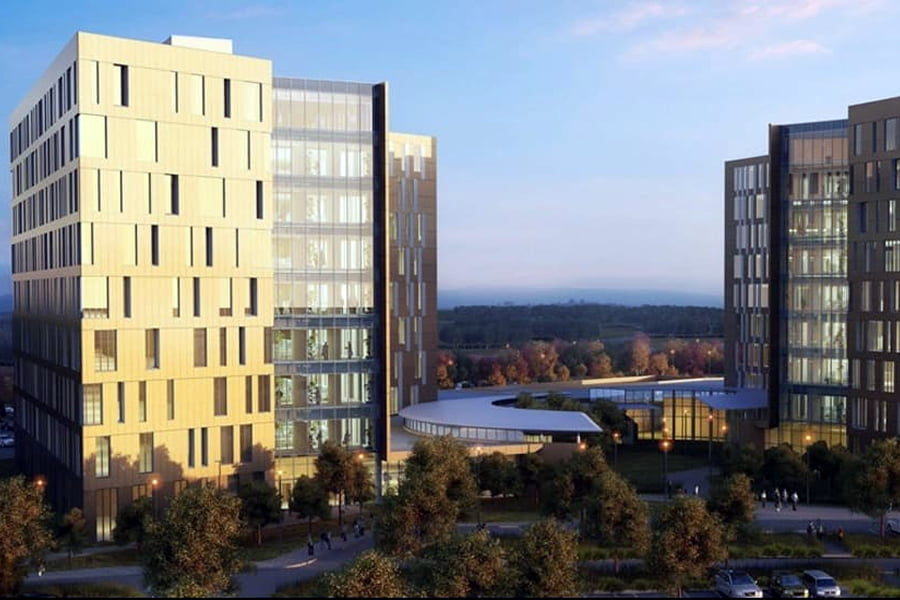Cerner Corporation of Kansas City
Project Description
This Cerner project consisted of two new nine-story office buildings. The north building consists of offices, conference rooms, training rooms and event rooms. The south building contains the same rooms as the north building but also includes clinical care units, a pharmacy, aerobic fitness, group fitness, locker rooms, dining area, servery and a kitchen. Both buildings consist of under-floor modular wiring that distributes power to offices and furniture throughout the building. Lighting is controlled by dimmers and relay panels. Both buildings are backed up by generators and UPS systems.
Scope of work on this project included power distribution. This included 12 main switchboards that feed smaller electrical panel boards throughout the facility. Vertical bus duct extend up through the building to provide power for the electrical rooms. Each of the electrical rooms include 120/208V and 277/480V power. There are three generators (two 750-kW and one 1000-kW) on site for emergency backup. Capital Electric Construction installed approximately 60 miles of conduit and 285 miles of wire in the two buildings combined, along with more than 10,000 light fixtures and 3,600 electrical devices.
Cerner Corporation of Kansas City
- Location: Kansas City, Kansas
- Completion Date: February 2014
- Contract Value: $15.7 million
- Size: 655,700 square feet
- Owner: Cerner Corporation
- General Contractor: JE Dunn Construction
- Architect: Gould Evans
- Engineer: Henderson Engineers

