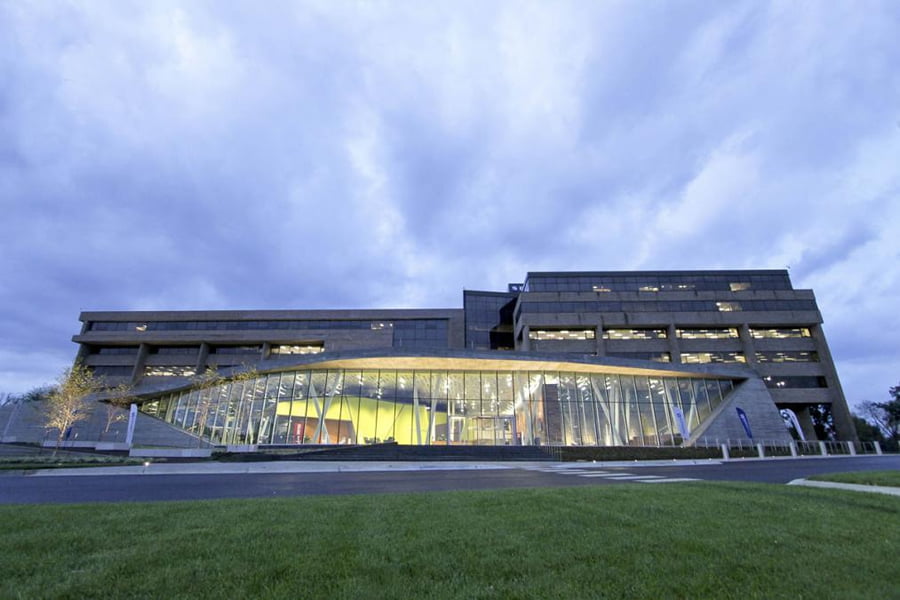Black & Veatch World Headquarters
Project Description
This project consisted of a corporate office building renovation with heavy mechanical, electrical and plumbing upgrades, complete demolition and reconstruction of office production areas, restrooms, multimedia studio, kitchen and dining space, and a wellness center. The addition included a large, single-story entry pavilion featuring a green roof, two-story ceiling space, terrazzo floors and numerous meeting and presentation spaces. The space utilizes a geothermal system for heating and cooling. The project also included four acres of site-work reconstruction including bio-swales, walking paths and new lighting.
Capital Electric installed more than 3,300 CAT 6A data drops throughout the facility. The project also included a complete new fiber backbone to 15 telecommunications closets. The project required close coordination with the general contractor and owner to allow the owner to maintain business operations.
Black & Veatch World Headquarters
- Location: Overland Park, Kansas
- Completion Date: August 2014
- Contract Value: $9,213,400
- Size: 612,400 square feet
- Owner: Black & Veatch\
- General Contractor: JE Dunn Construction
- Architect: 360 Architecture
- Engineer: Henderson Engineers

